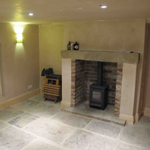0113 2109 486
Our Services
We offer a complete solution
for clients looking to convert
an unused basement
or improve an existing failed
basement.
Services we offer
Contracting
We're proud to work with
some of the biggest and
best main contractors
in the UK, on a wide variety
of waterproofing projects.
Contracting

"We pride ourselves in great customer service, underpinned by a wealth of specialist knowledge in basement and cellar conversions."
Basement conversion in Victorian house in Huddersfield.
Our customer wanted to retain lots of original features in the basement under their period Victorian house in Huddersfield.
The project brief was to create a living room, hallways and bedroom with enuite in the large existing basement. The brief included removing 60m2 of york stone flags, retaining them and then relaying them perfectly inside the waterproofed basement.
Firstly the basement was dug out to increase the ceiling height. Significant drainage issues were addressed and new soil pipes were installed.
A Building Regulation compliant floor was laid with structural concrete, closed cell insulation and John Newton membrane. A second layer of concrete was then poured and on top of this layer, the original york stone flags were re-laid. Finally they were pointed to match their original appearance.
Gravity drainage was used in conjunction with one way valves, as safe drainage was available below the level of the floor. This alleviated the need for a pumping system contained in a sump under the floor.
When finished, the floor looked original, but fully complied with building regulations, complied with Energy Performance regulations and BS8102, which controls the standard of waterproofing in buildings.
A reproduction fireplace, designed to match the original feature was then built using reclaimed bricks and stone.
The walls were lined in Newton 508 mesh membrane and finished with plasterboard.
An en-suite wetroom was built to complement the guest bedroom, and lots of discrete lighting was added throughout the conversion to accentuate the traditional feel.
Octopus Building Services undertook all finishing tasks including installing matching windows and doors which were in keeping with the rest of the house. Traditional joinery products were used throughout to maintain the feel of the rest of the home.
Designer's comments: Basement conversions, don't need to look new, even if they are! A traditional feel was top of our client's agenda and the finished product exceeded their expectations in terms of look, worksmanship and quality of finish. This project shows how modern structural waterproofing materials can be combined with traditional methods to create unique spaces.
After





During




Before


